Floor Plans
The original floor plan on the left had limited space for a family. The homeowners loved to entertain and wanted a larger kitchen. They also wanted a master suite with a larger closet and en-suite bathroom. On the right, the new floor plan shows a larger kitchen more suitable for entertaining, plus a mudroom and pantry on the first floor. The revised second floor shows a larger master suite with walk in closet and private bathroom. We also moved the laundry to the second floor and renovated the family bathroom.
.
A piece of the original kitchen with the new space with ample windows in the background.
a rendering of what this space would look like.
Final view
a rendering from the corner of the kitchen.
Another view of this project from the kitchen area.
And the final product.
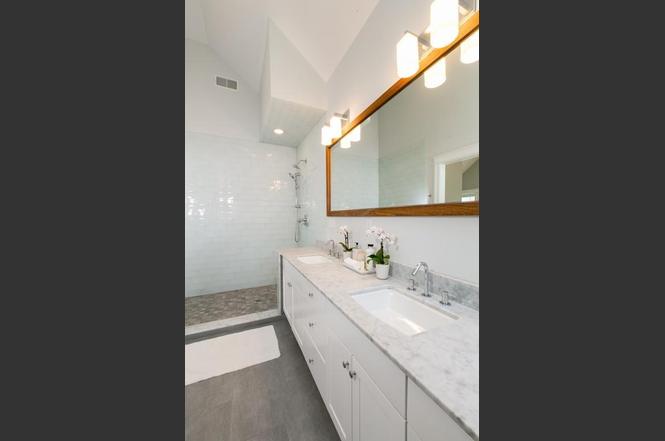
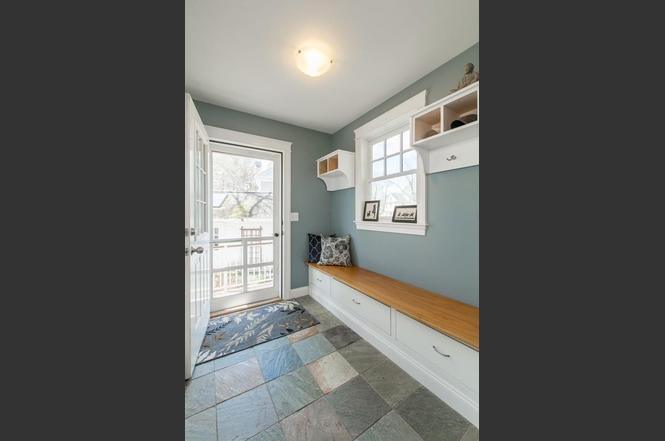
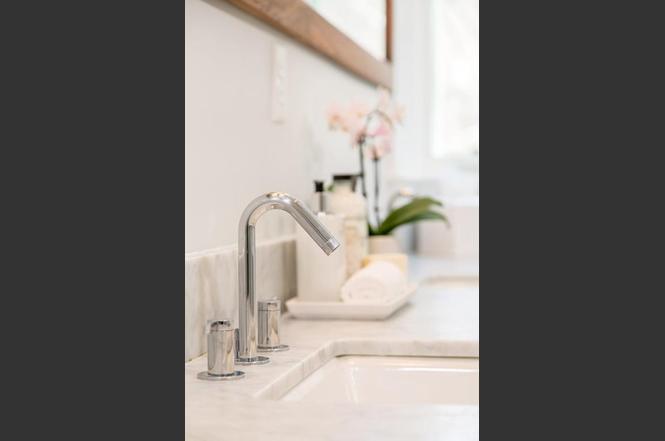
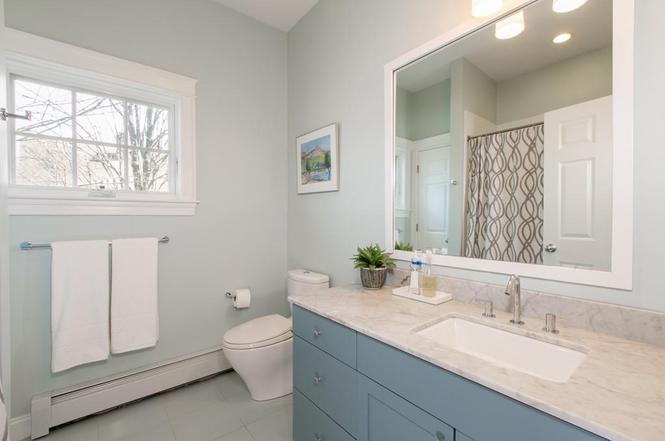
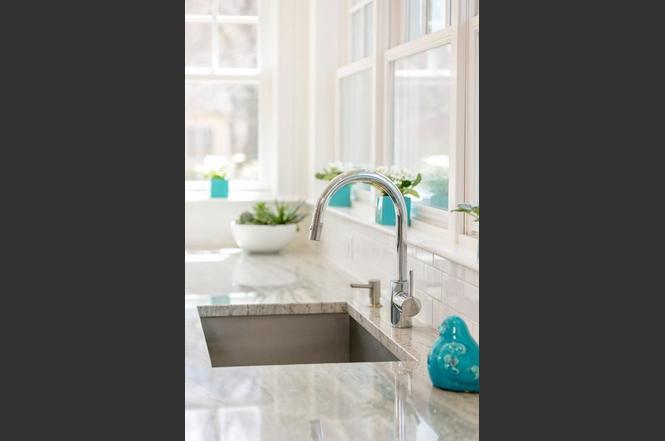
Finished master bathroom, family bathroom and mudroom.








