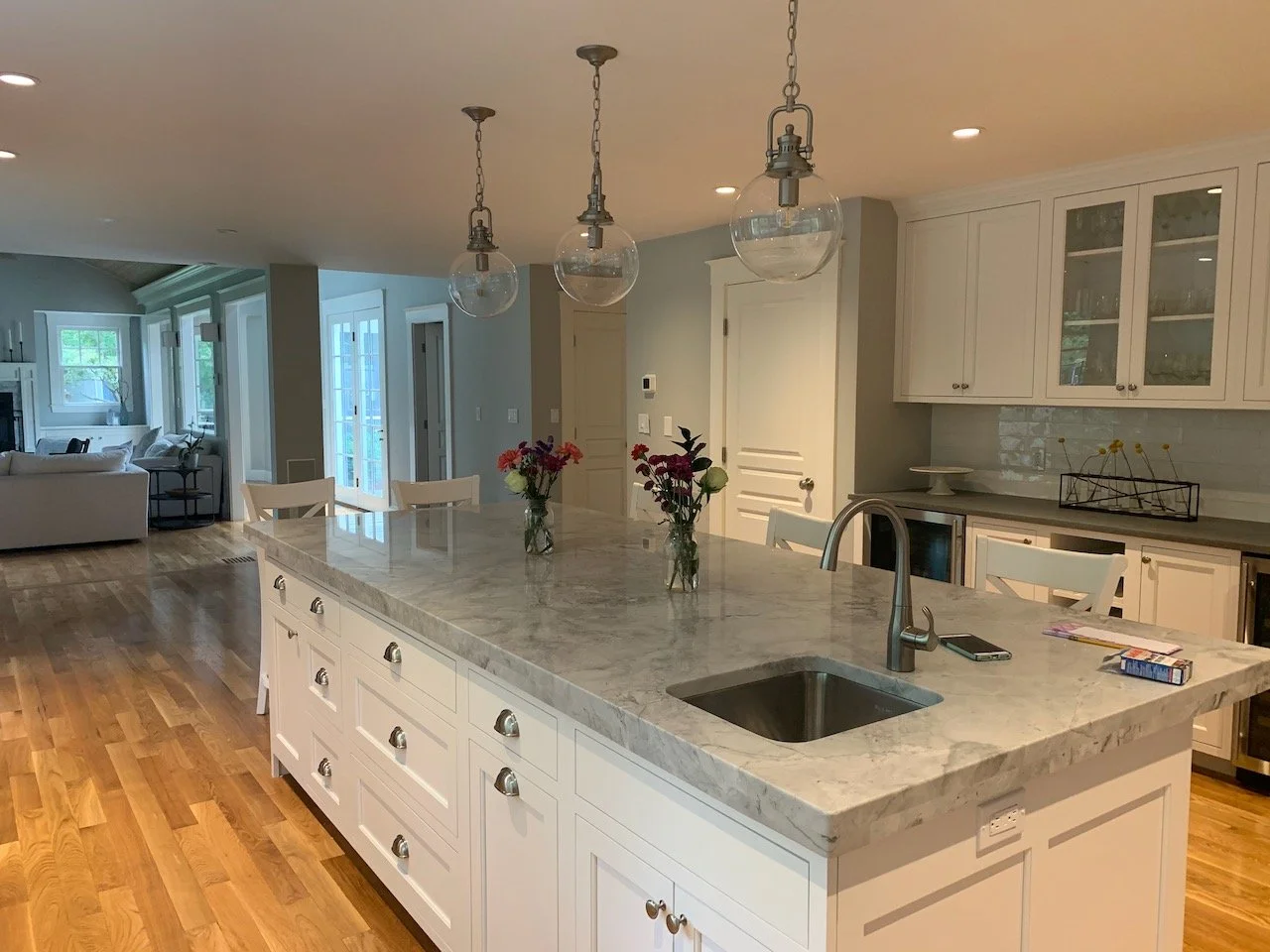These homeowners want a new space. Their current kitchen, although large, is not efficient and does not function well for entertaining. My goal is to reinvent their cooking and entertaining space and include an island for socializing around and a wet bar. Additionally, they have a formal dining room that never gets used and are therefore not actually using all of their space.
There is little contrast between the wood floors, oak cabinets and wood tables. We will diversify the materials and colors to add more contrast.
Project in progress. More to come...
Floor Plans
This project has lots of pieces to it. In addition to a new kitchen layout, we are widening an opening and removing a half wall. Adding two windows in the eating area and removing one where the new stove wall will be. The bath and hall floors may be changed. The bath will receive a new vanity and the laundry will have wall units for storage installed. The ceilings are textured and so these will be made smooth, recessed lighting installed, and new paint on the first floor. It will feel new when we are finished.
In the new plan we moved the workspace away from the area of traffic flow. The wet bar is not where the old stove was as this would be considered an area of flow.
In place of a table, we added a counter height island for eating. By widening the doorway to the dining area and taking away the current kitchen table, the dining area will be used more and bring people and energy to the front corner of the house.
This is the view when we walk into the original kitchen. With the stove on the back wall it becomes a welcoming focal point and draws you in.









