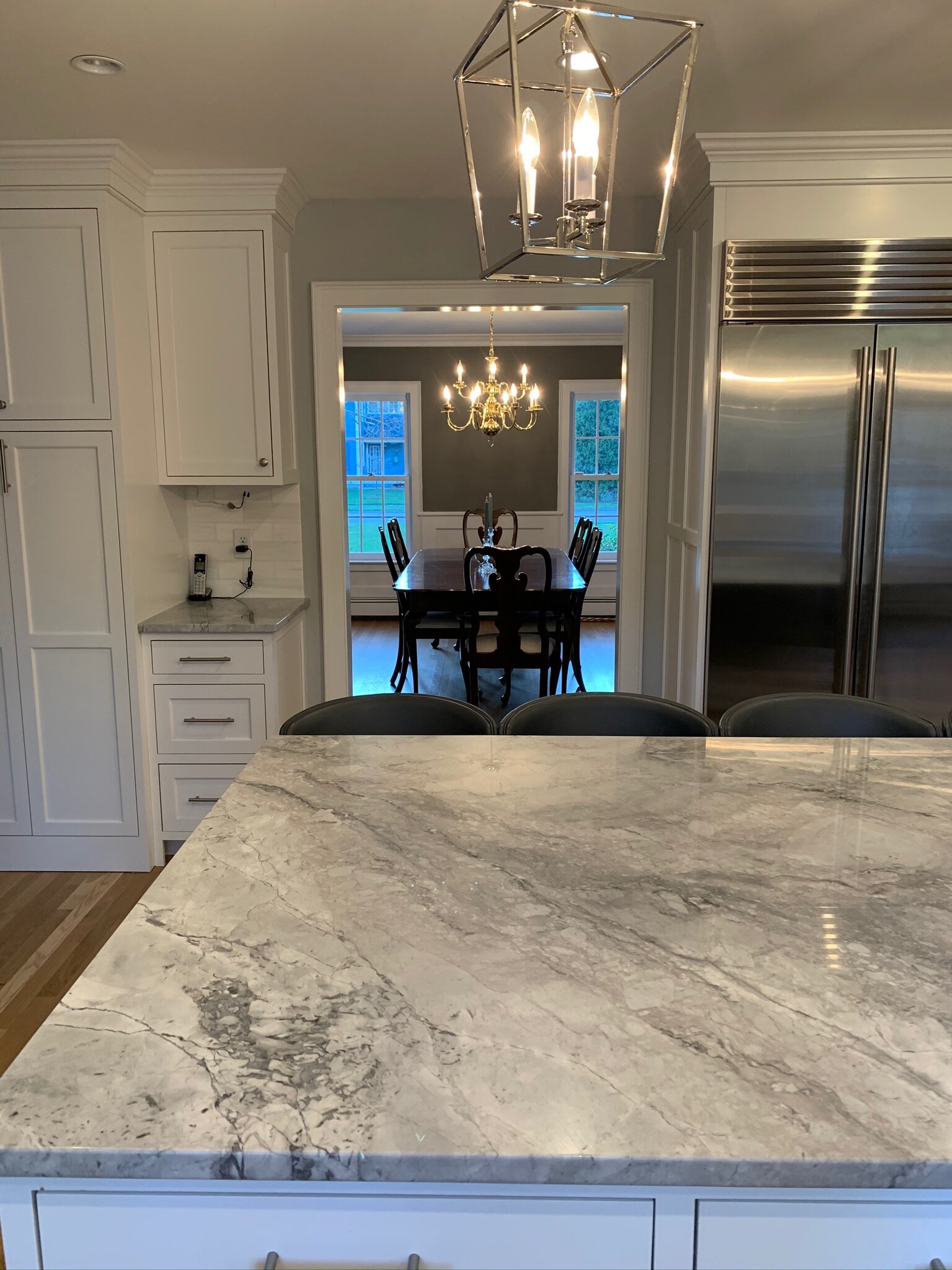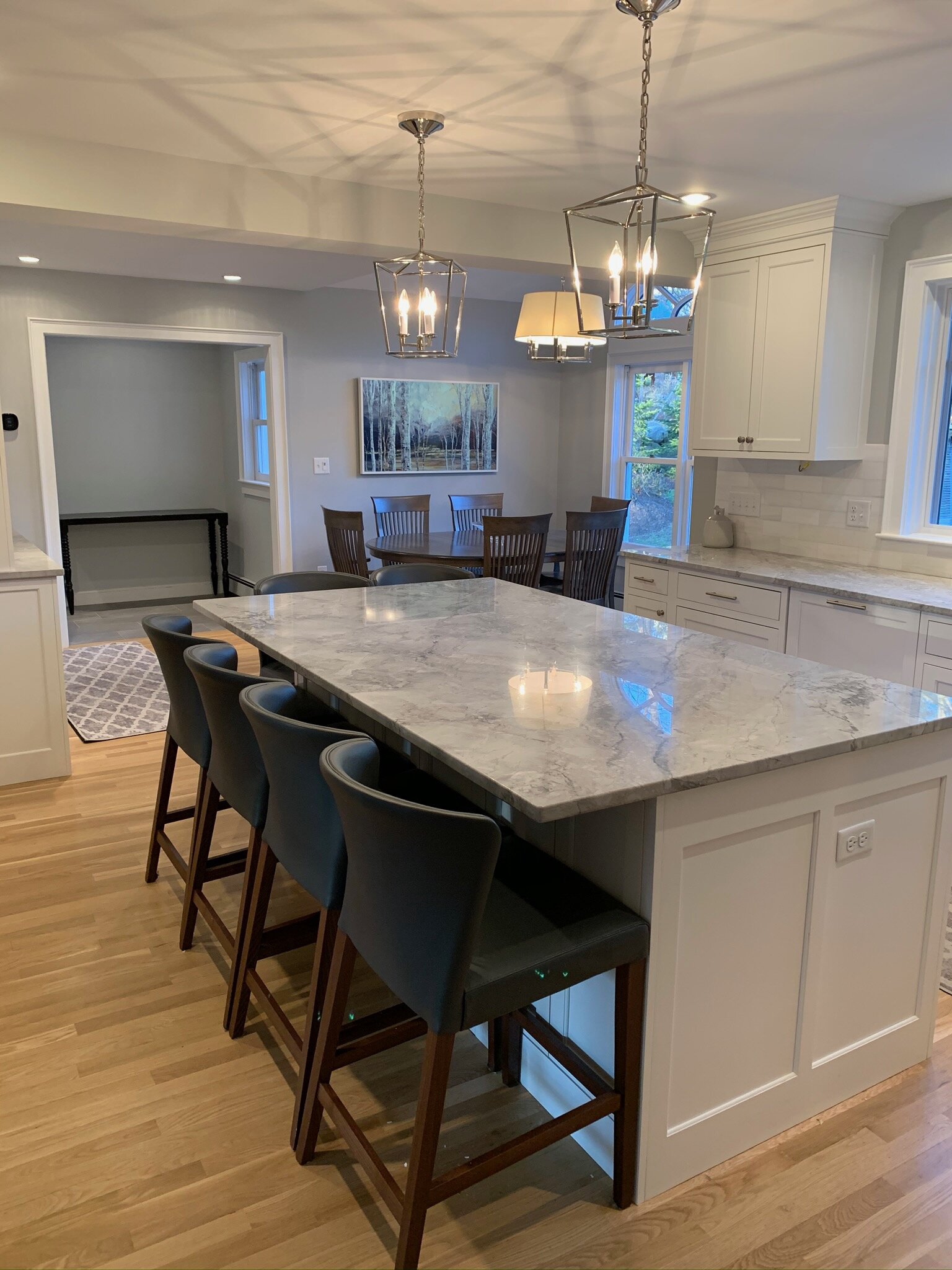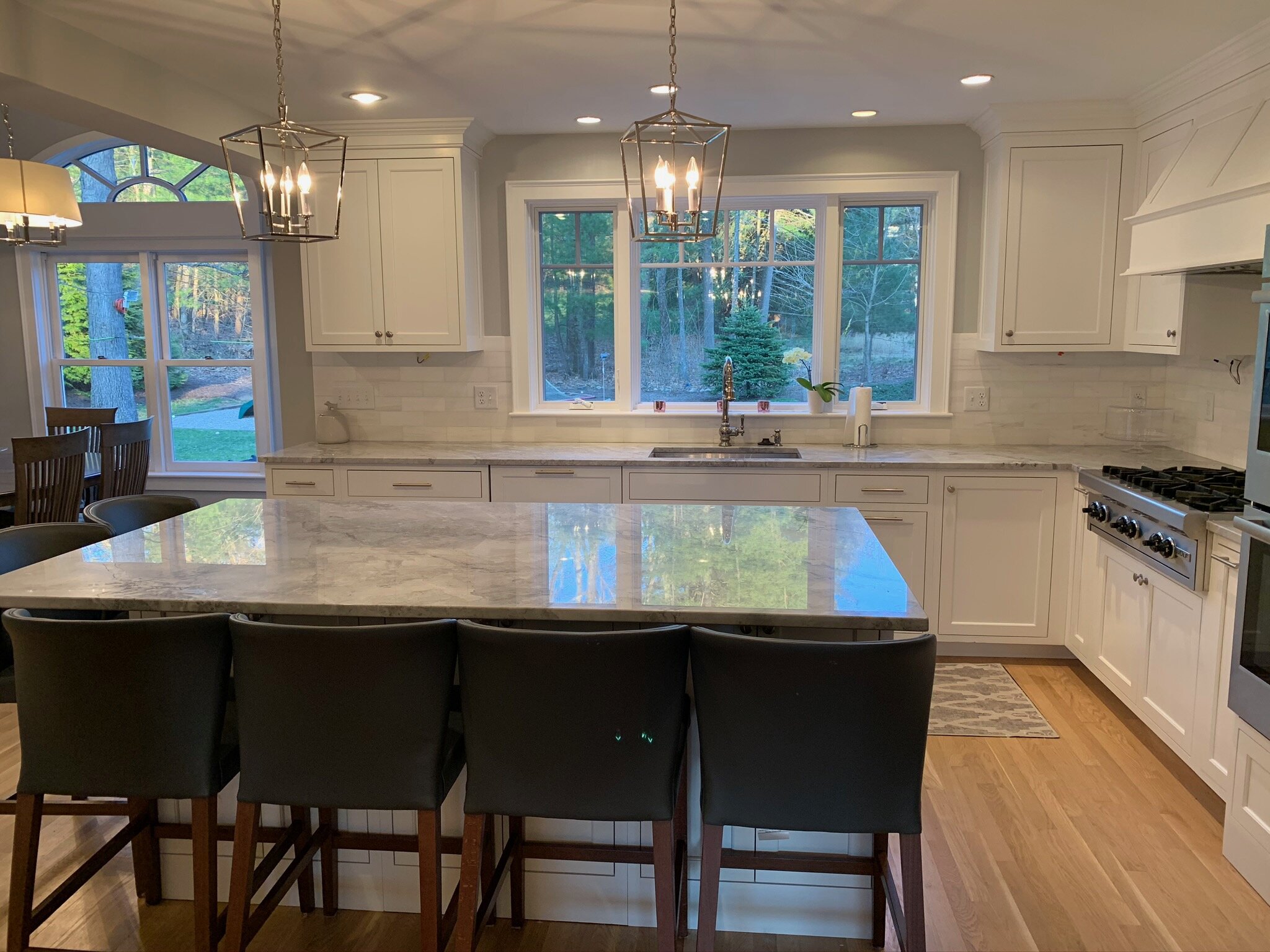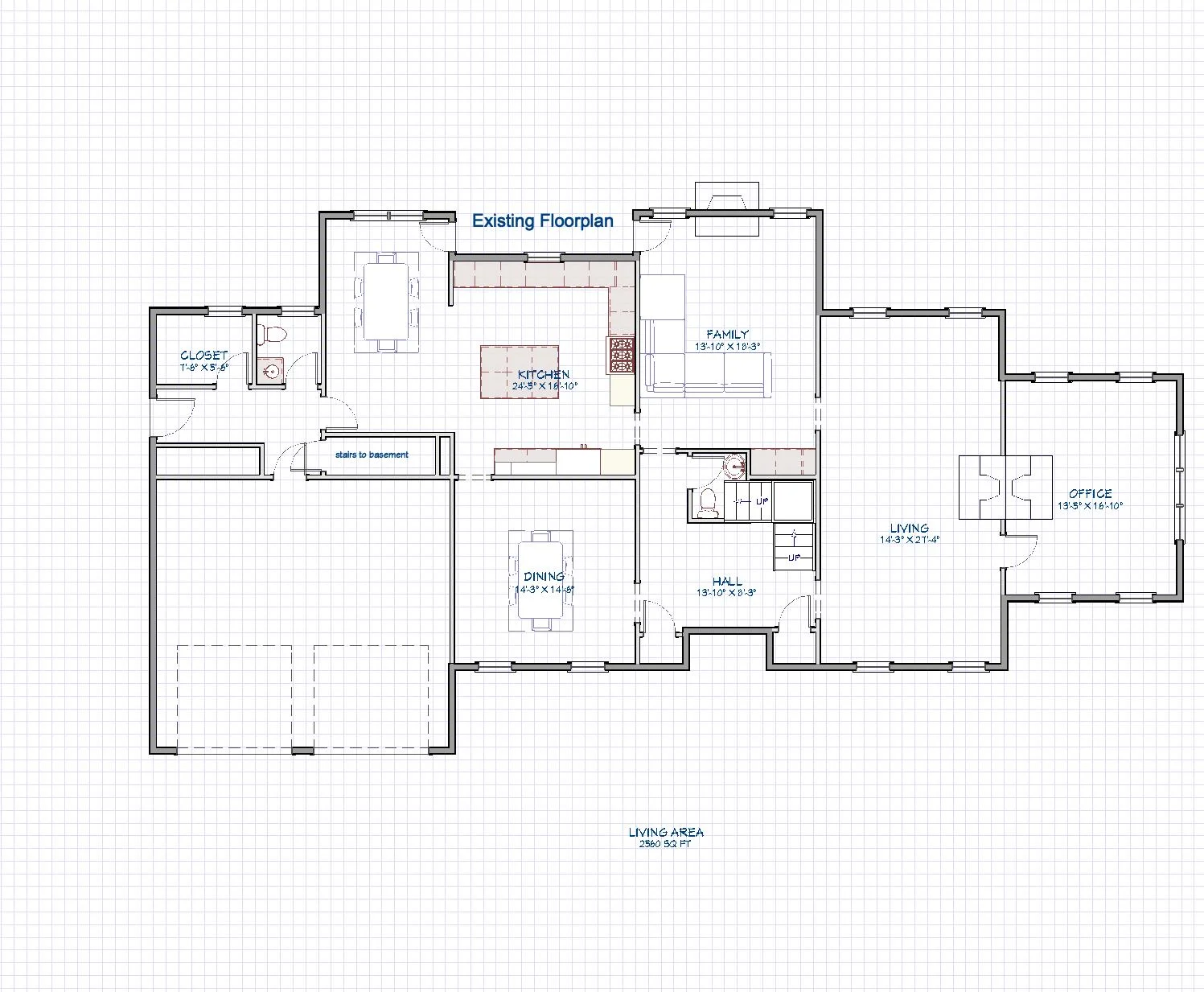What started as a kitchen renovation ended up as a first floor renovation! This colonial had small doorways and the family was squeezing into less than half of their living space because they layout did not open up the flow. We redesigned the kitchen, opened doorways and re-thought how they could better use the 2400 square feet on the first floor. This project is ongoing and expected to be finished in November 2019.
1
2
3
4
5
6
7
8
9
10
11
12
13
14
15
















